Check Out Every Type of Model, Size, and Price
Barn
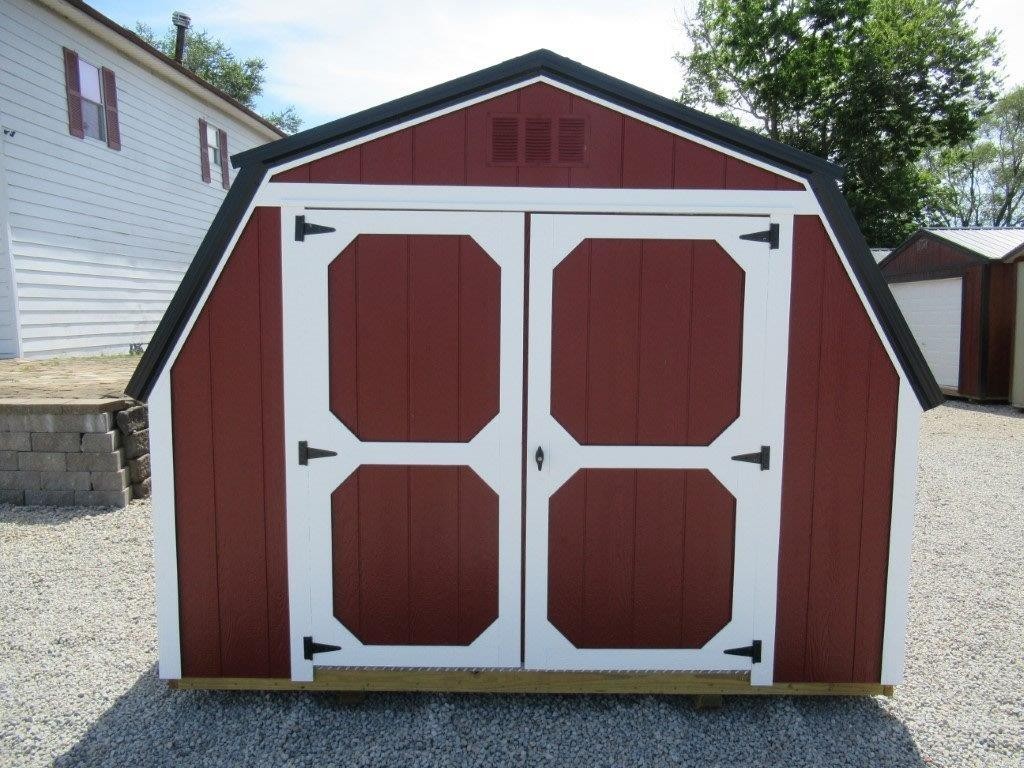
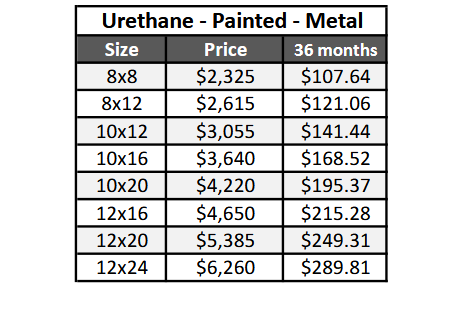
** All 8-feet-wide buildings come standard with a single door. **
Lofted Barn
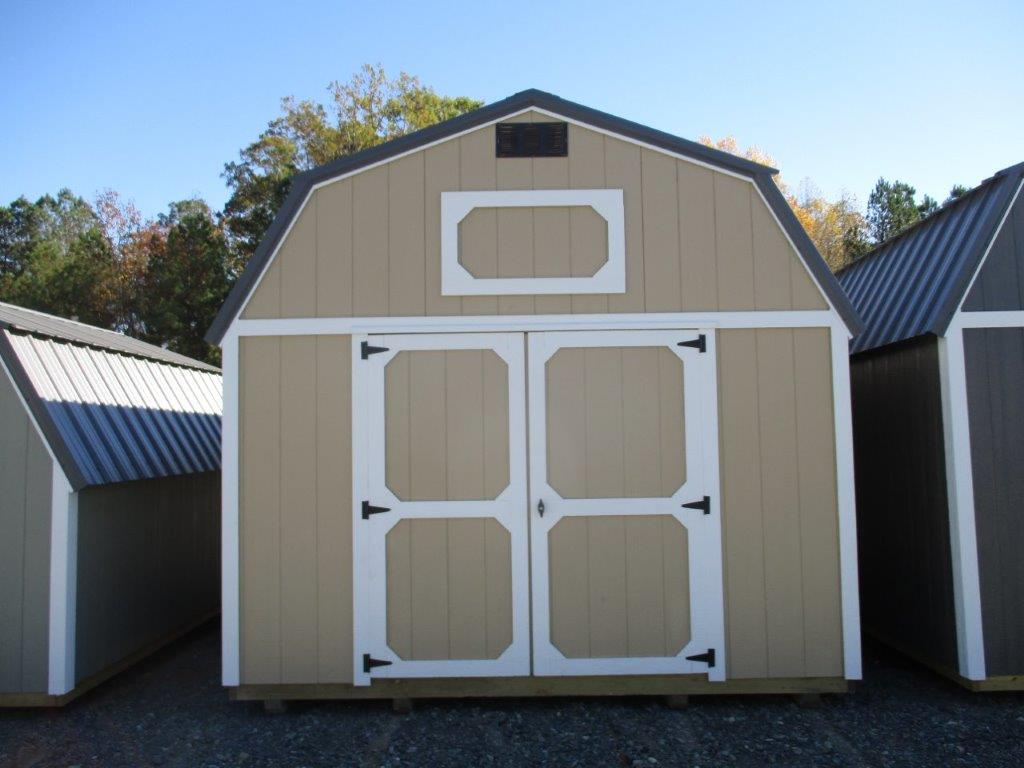
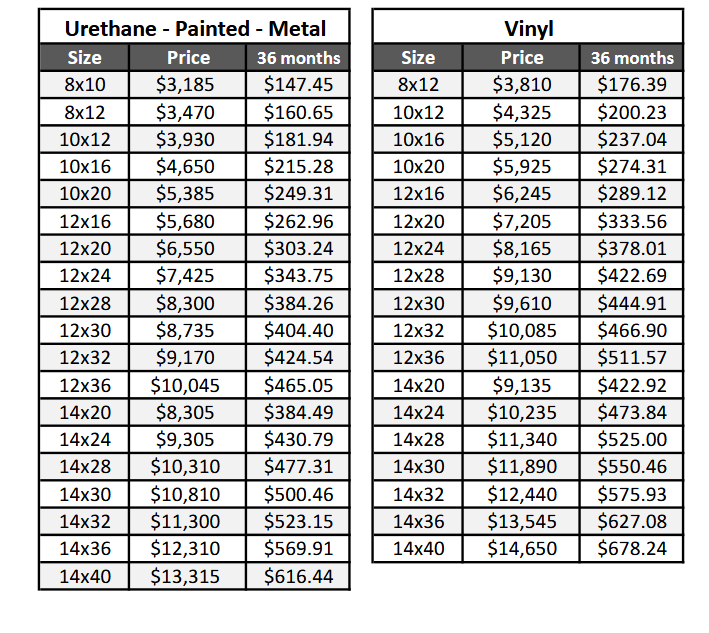
*Note: 12' and 14' wide buildings are measured from eave to eave.
Side Lofted Barn
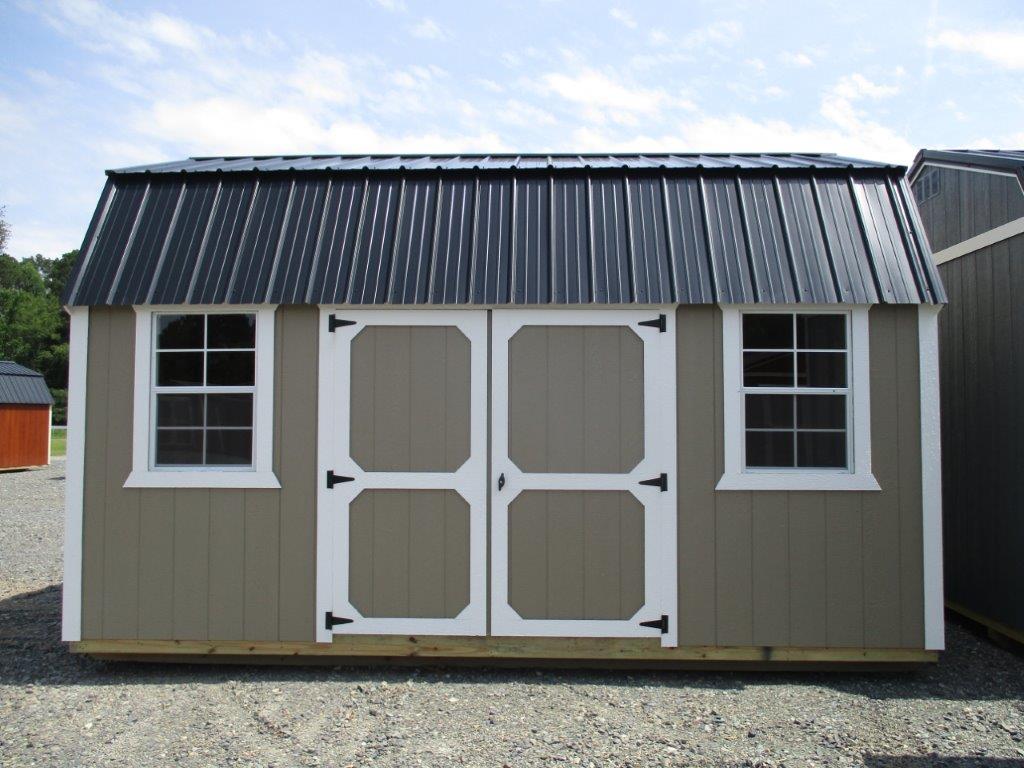
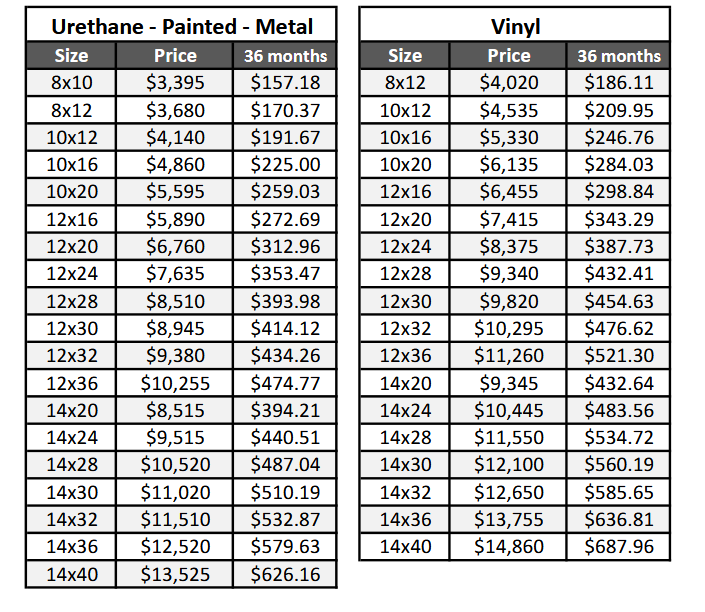
*Note: 12' and 14' wide buildings are measured from eave to eave.
Utility Shed
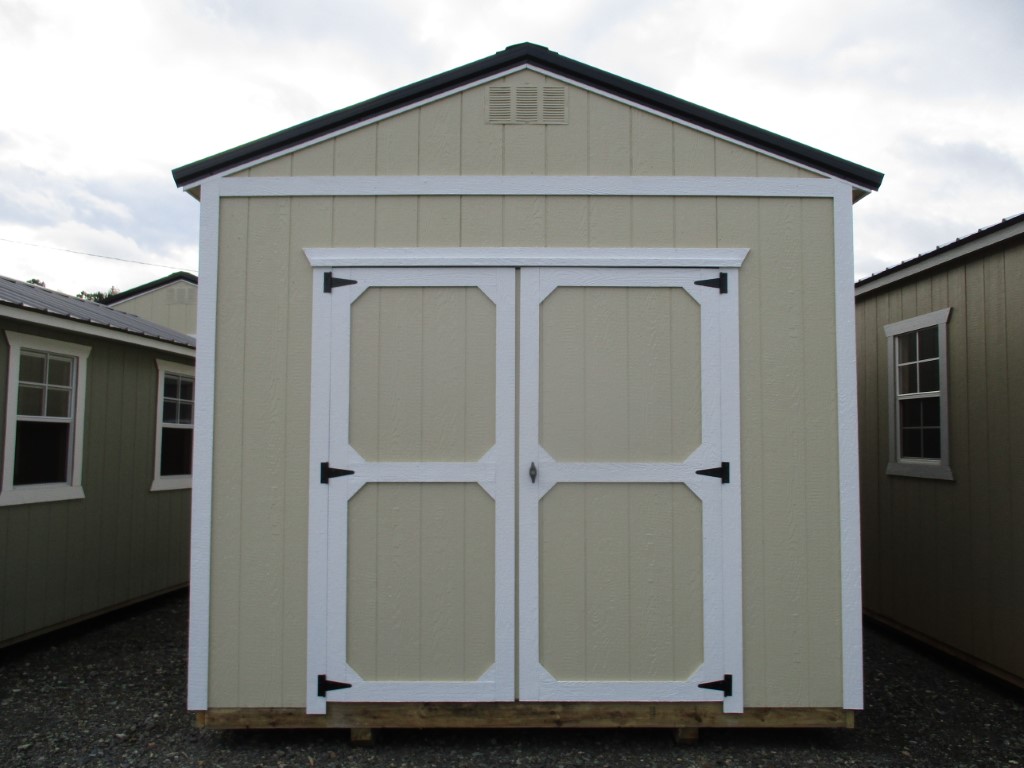
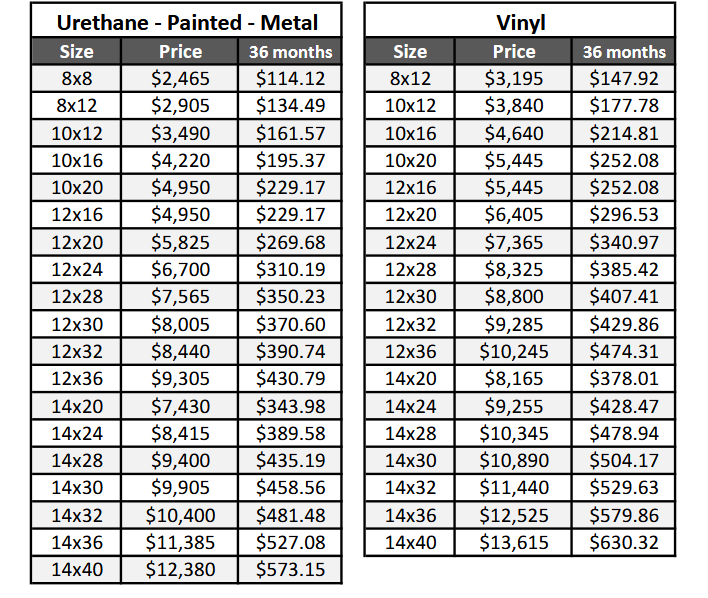
**10', 12', 14' wide utility and garden shed come with 7'9" wall height.**
Garden Shed
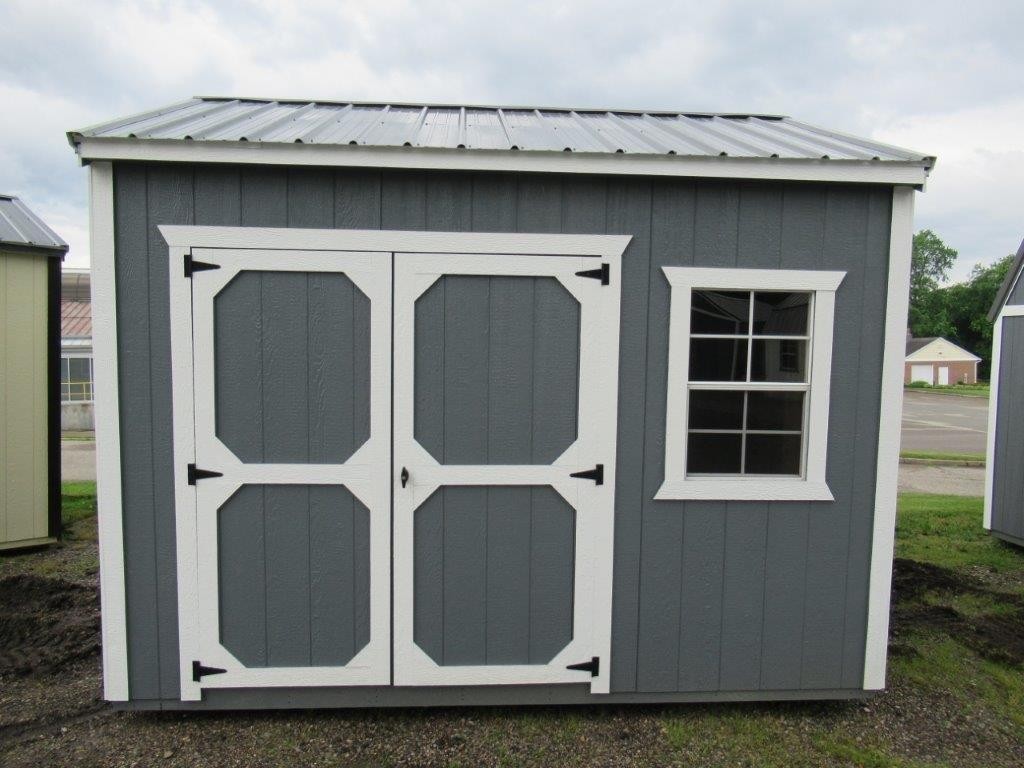
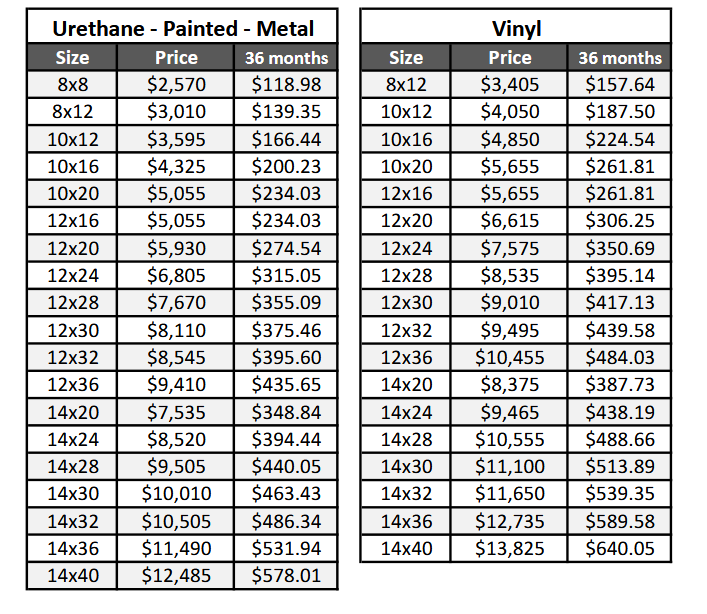
**10', 12', 14' wide utility and garden shed come with 7'9" wall height.**
Garage Shed
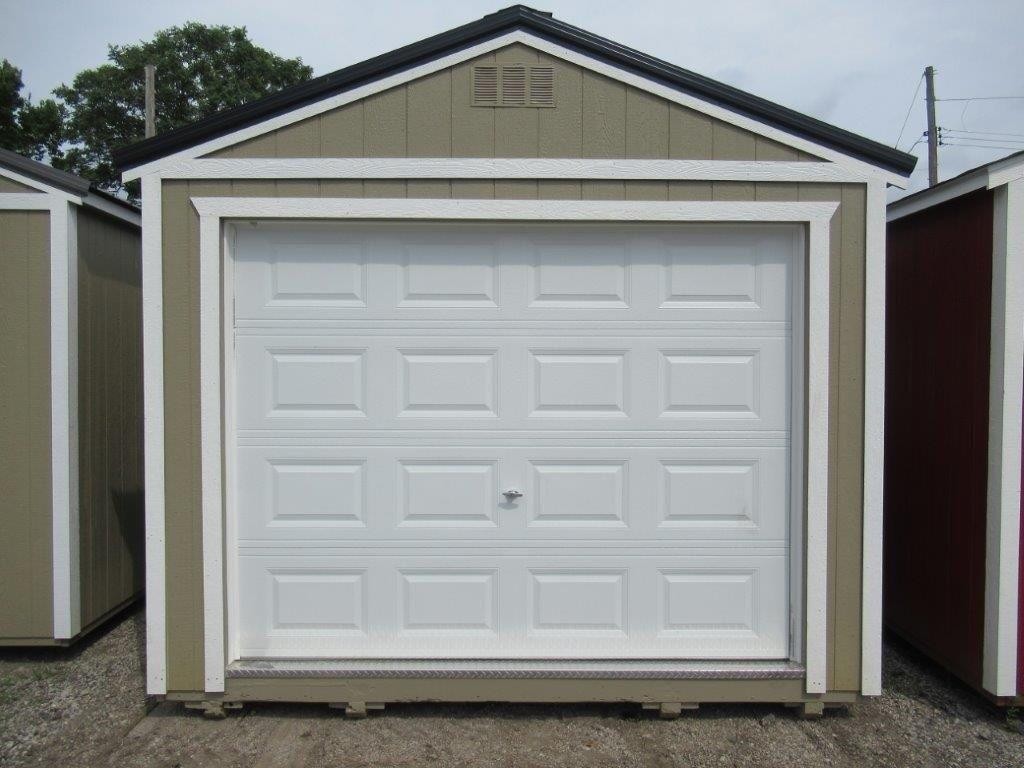
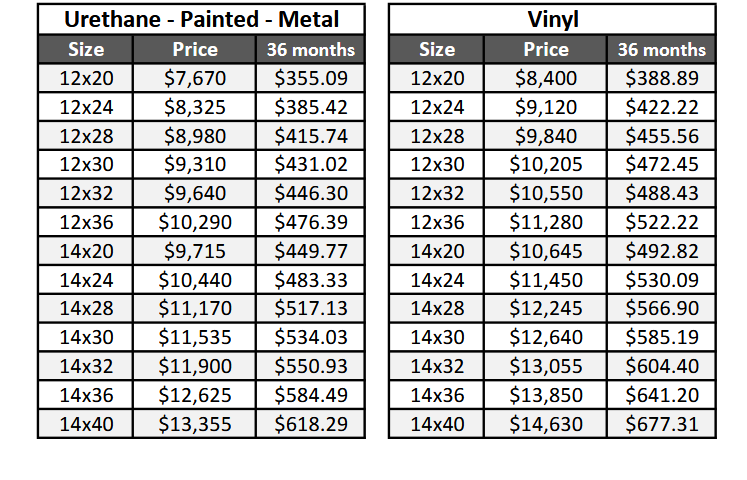
*Garages come standard with a panel garage door, one 6-panel fiberglass door, one 2x3' window, and 12" on center floor joists.
Cabin
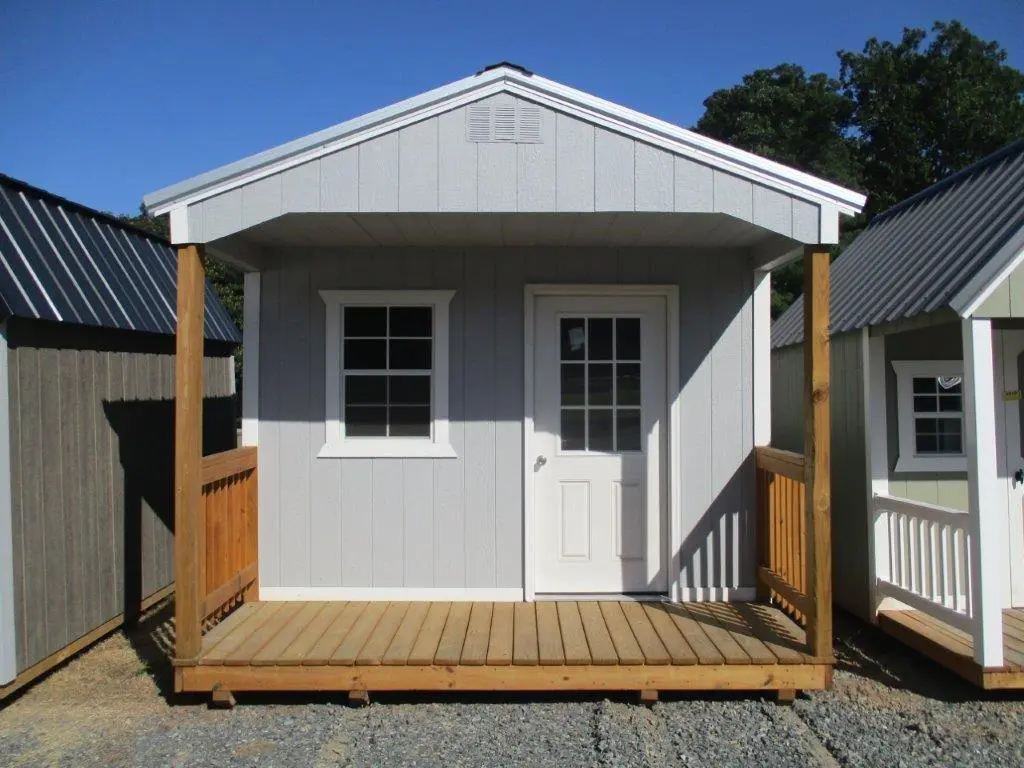
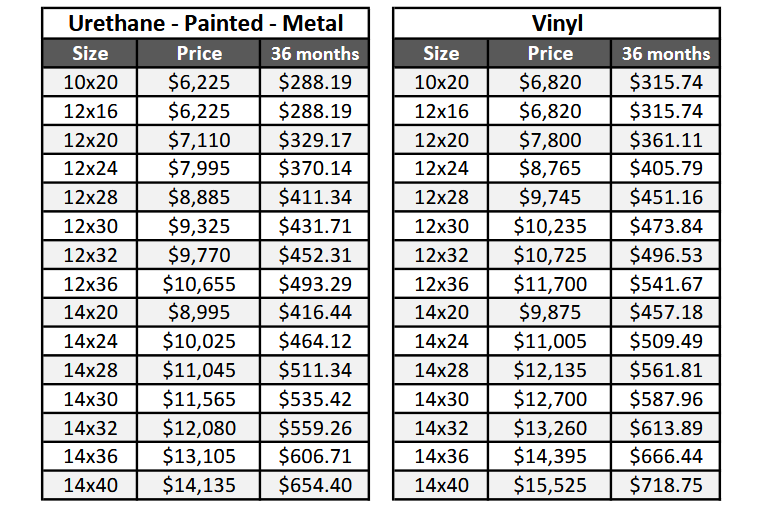
Lofted Cabin
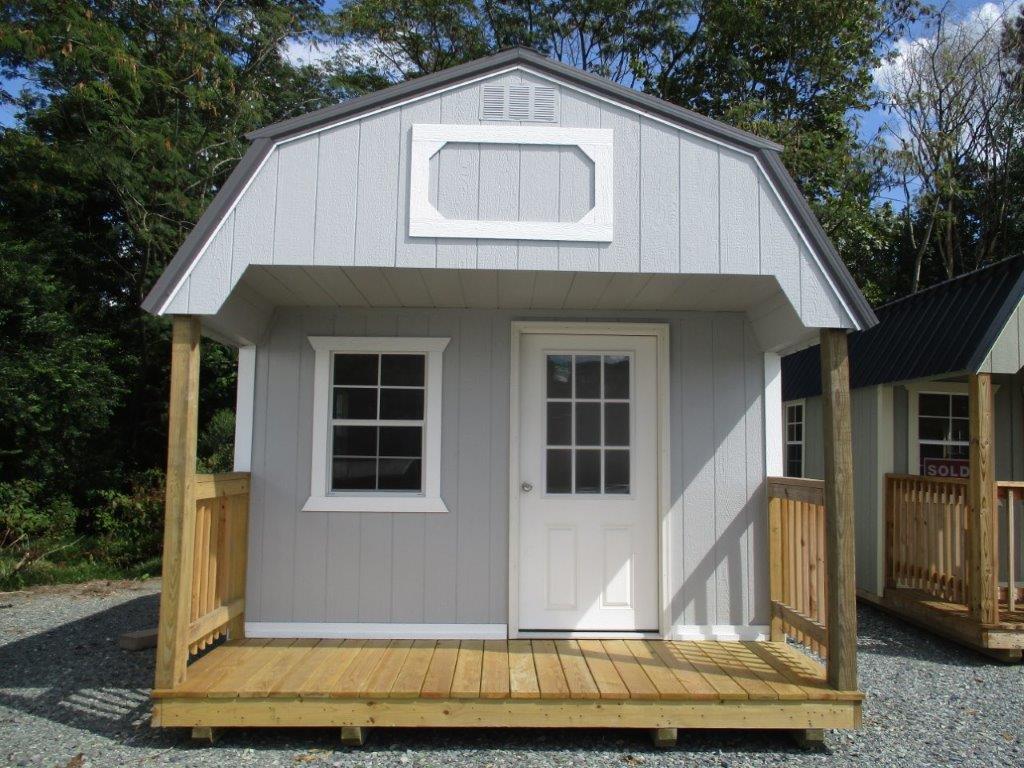
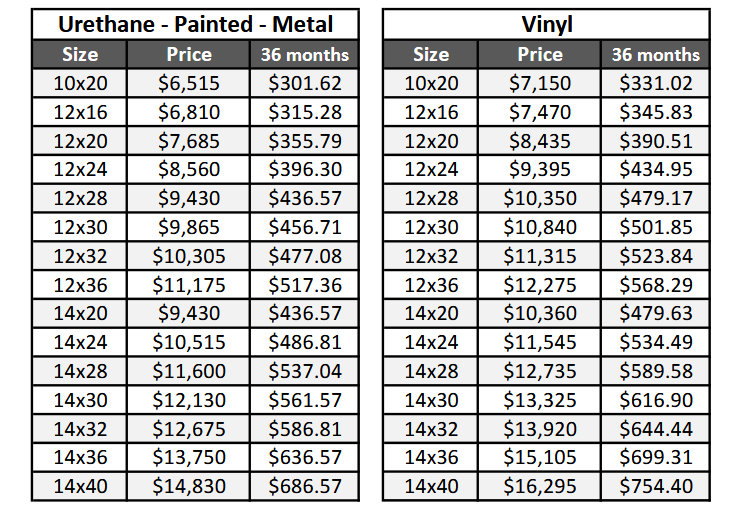
*Lofted Cabin comes standard with one 9-light door, a 4ft. porch (included in total length of the building), three 2x3 windows.
Deluxe Lofted Cabin
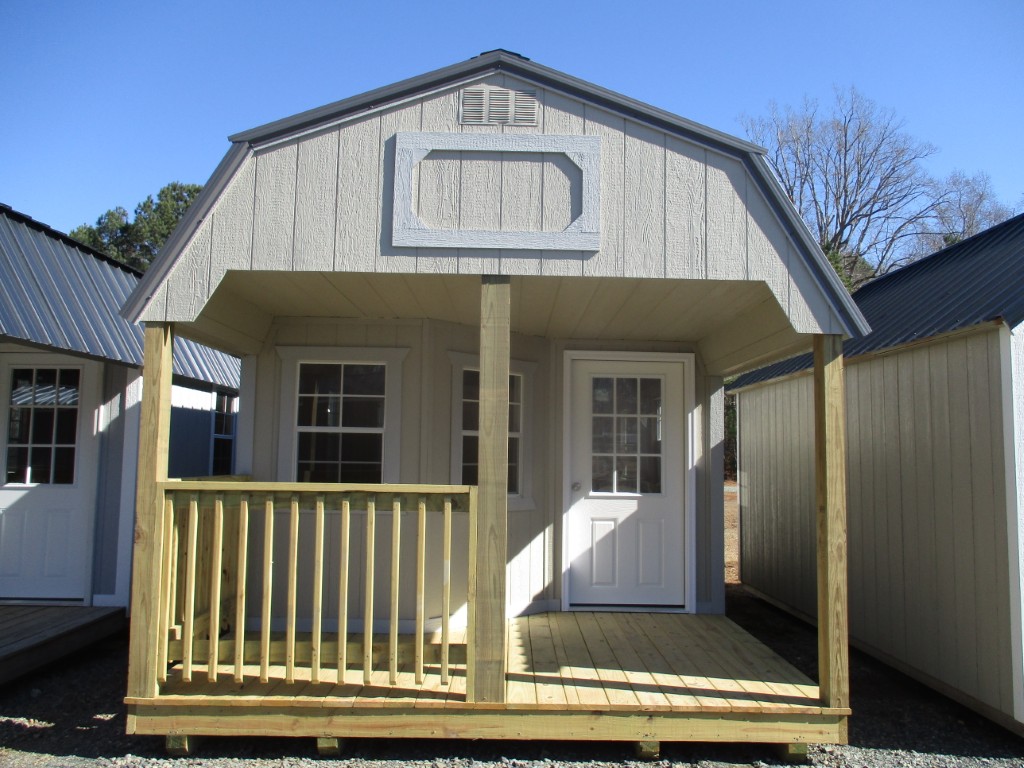
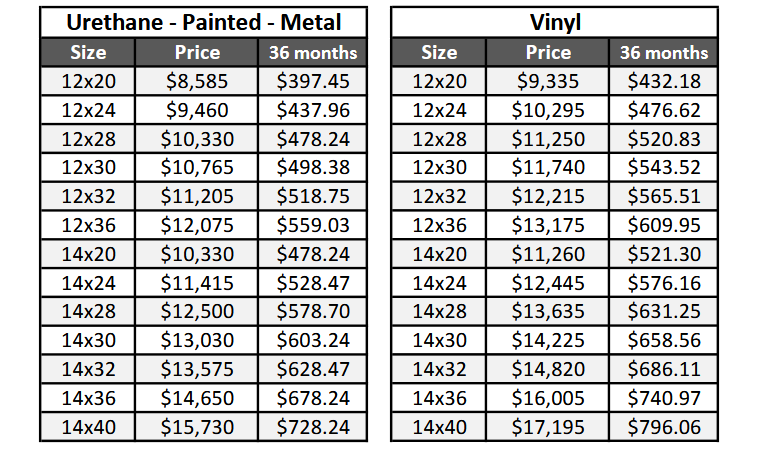
*Deluxe Lofted Cabin comes standard with one 9-light door, Angled Porch (included in total length of the building), six 2x3 windows.
Playhouse
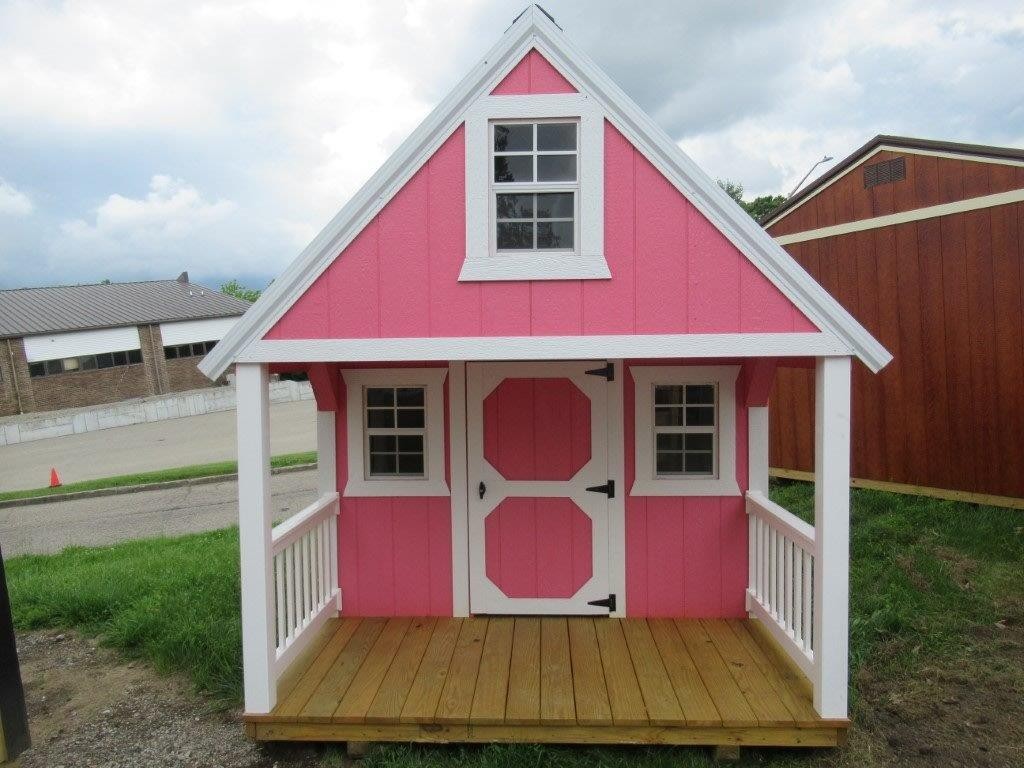

*Playhouse comes standard with two wooden doors (front and back), 4ft porch (included in total length of the building), three 12"x18" windows, and Tech Shield on the ceiling.
Lofted Garden Shed
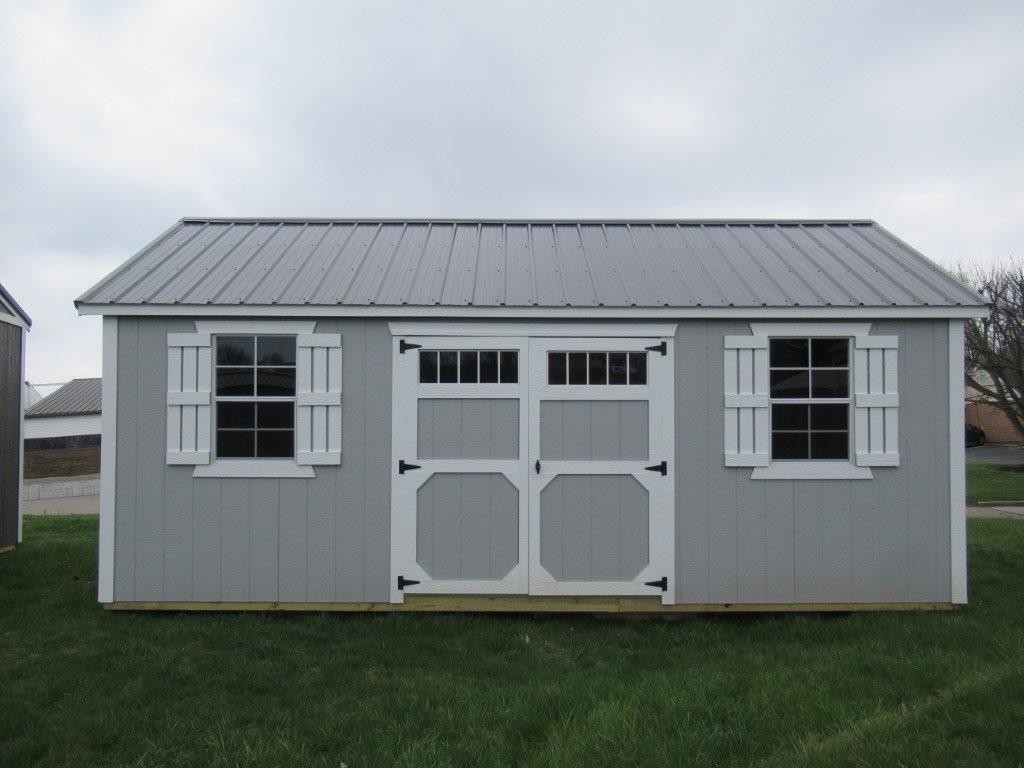
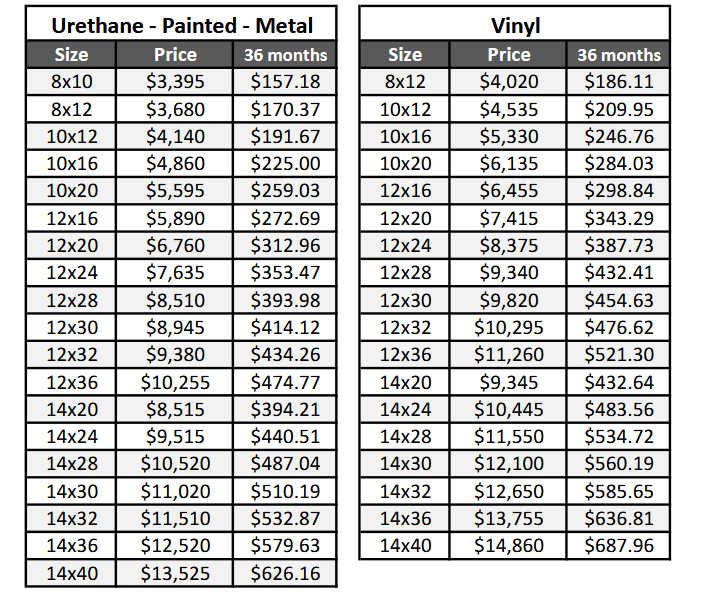
*Comes standard with Double Doors on the side centered with 2–2x3 windows on each side. 6" Overhang around entire shed. 10" windows in Double Doors. Lofts on each side. 6'3" Walls to accommodate the steeper pitched roof.
